You’ve probably seen a lot of amazing home transformations by now, but this one’s definitely for the book. For starters, this isn’t an old barn turned into a rustic chic home, or an unwanted garage turned into a cozy apartment. This is a 1942 bunker used as a listening post in St. Levan, Cornwall, transformed into a fully-functioning home. Take a look!
Set on the cliffs of Land’s End in Cornwall, the bunker was used to guard Britain’s cliff’s against the Nazis as well as find out about enemy activity. It was also used to navigate pilots, spy on the skies, and protect a vital cable tower station in nearby Porthcurno.
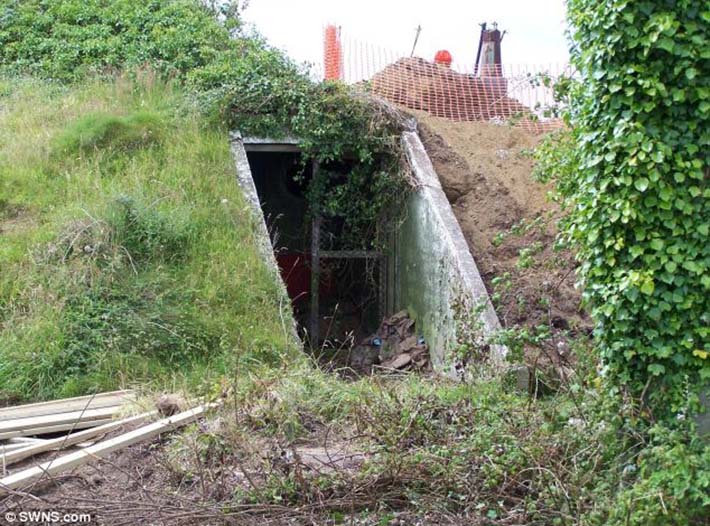
Daily Mail
The secluded dugout is buried under grass and shrubs making it very difficult to find.
It was a notoriously dangerous place to be as Germans would target any ‘sap-heads’, as they called these dugouts, to stop them interfering.
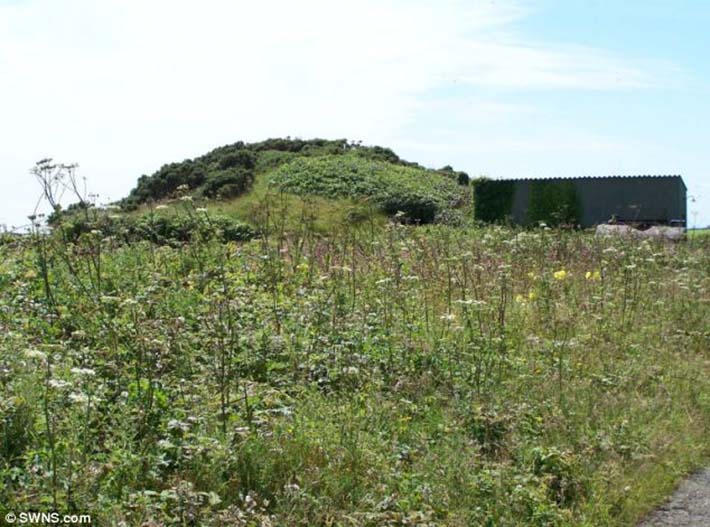
Daily Mail
This particular room was once an air circulation unit ventilating the hideout, which was manned 24 hours a day.
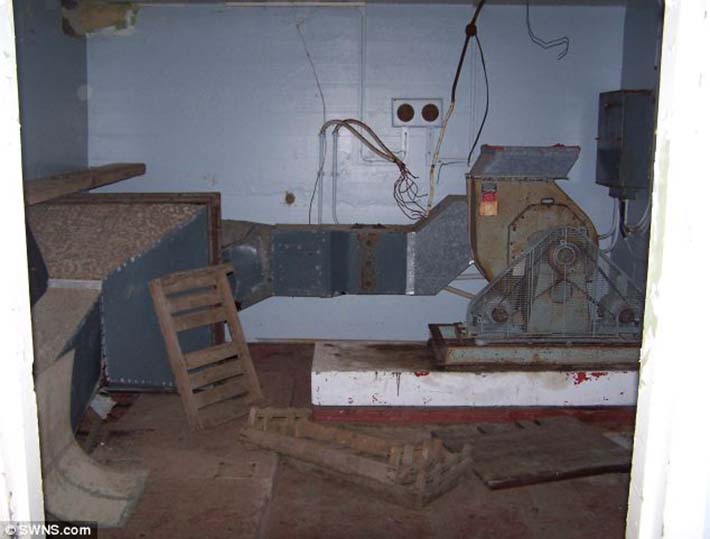
Daily Mail
It remained untouched for years before Elizabeth Strutton saw the former WWII bunker in a Penzance estate agent’s window.
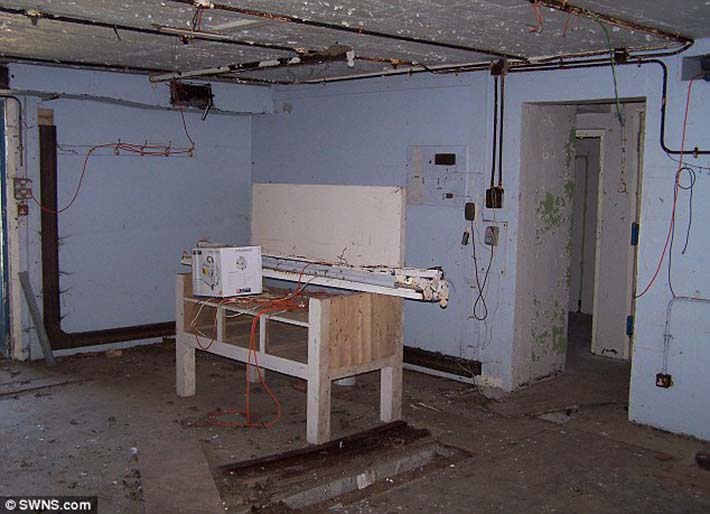
Daily Mail
The bunker was made to resist a bomb but apparently not Elizabeth’s will to give it one of the most fascinating makeovers you’ll see today!
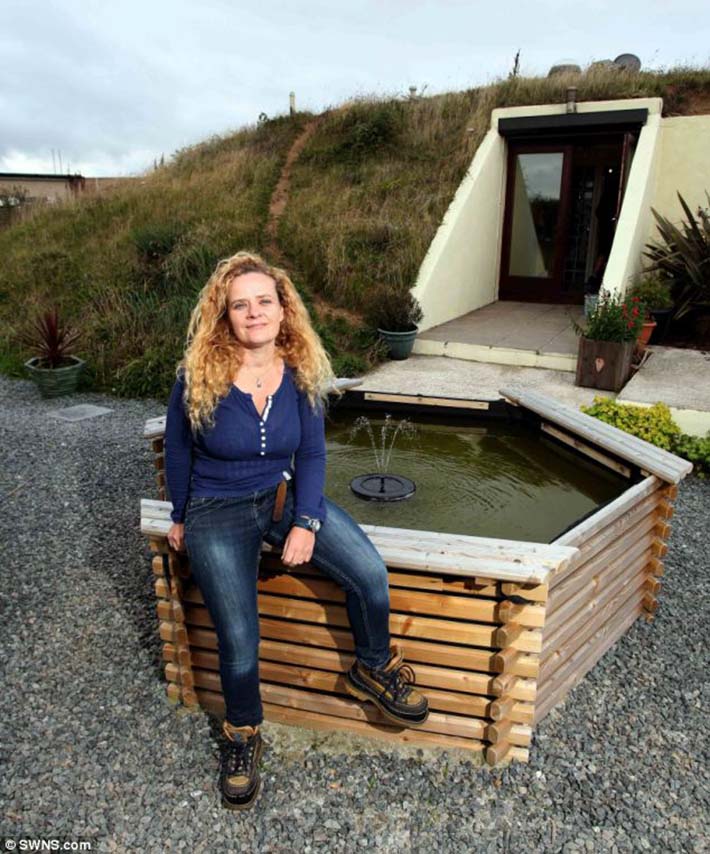
Daily Mail
After the war, the bunker lay derelict for decades and was only used by a farmer for his potatoes. It doesn’t seem to have changed much from the outside, but the interior has undergone a complete transformation.
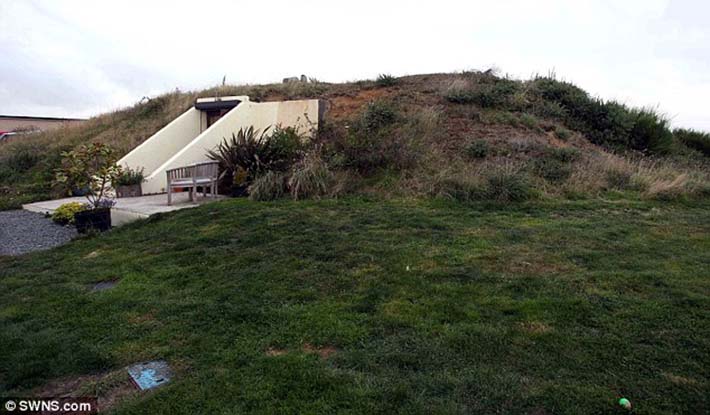
Daily Mail
42-year-old Strutton, a former property developer, bought the dugout for £143,000 in 2007. When the market crashed, she was forced to sell up her more marketable home and settle in the 1942 war den. It may be secluded, and without any windows, but she calls it paradise.
“It is a magical fortress. You are at the end of the world and living history. You don’t know what you’re letting yourself in for when you take this kind of thing on, but I know I live in the best place in the world now.”
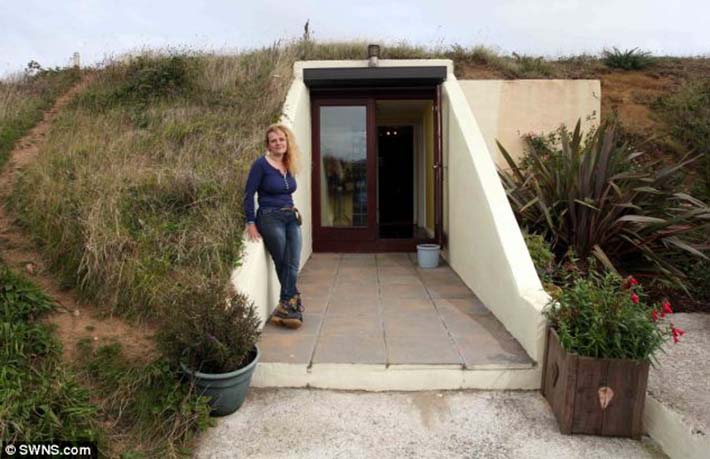
Daily Mail
The three-bed bungalow has a 23 ft open plan living area. It has two bathrooms, a wet room and kitchen and lounge. Beyond’s Srutton’s private drive and large garden (with a garage and shed), is an open countryside with a soothing view.
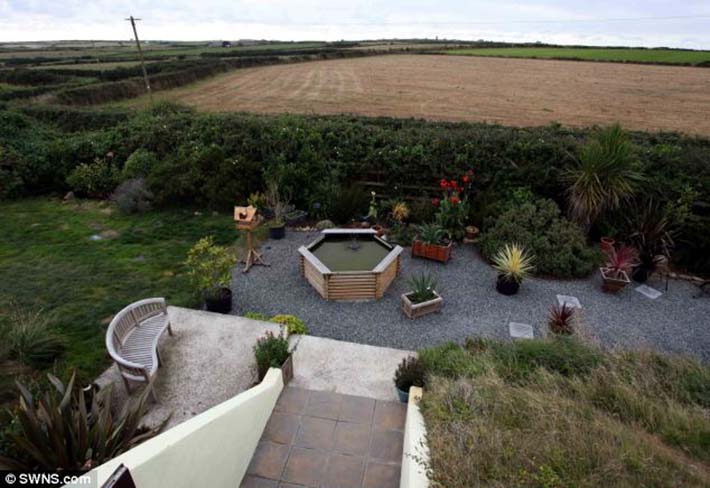
Daily Mail
Despite the orange walls, modern lights, and carpeting, a veteran recognized the layout to be exactly the same.
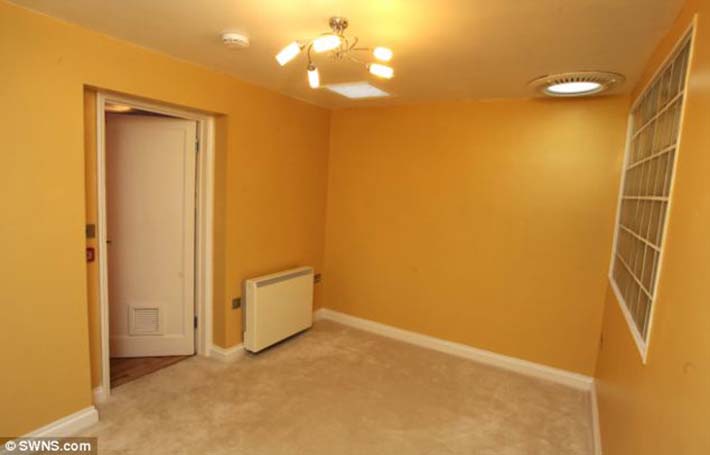
Daily Mail
Men and women probably sat here frantically protecting Britain’s borders during the war, but today, it is an inviting kitchen complete with all the modern comforts.
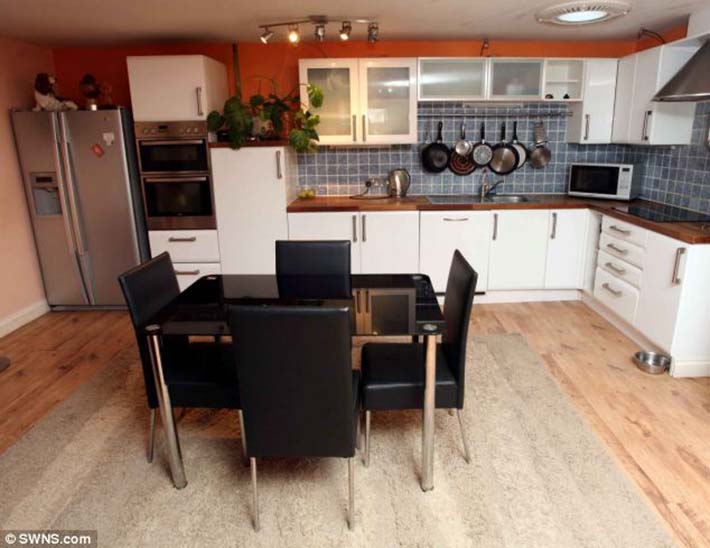
Daily Mail
The living room with cable TV!
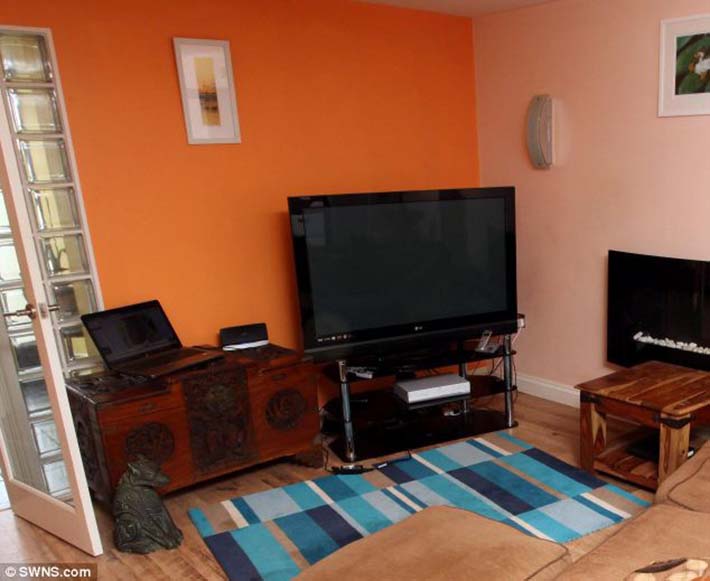
Daily Mail
What was once a probably dark and dingy bunker is now a modern, clean, and stylish home.
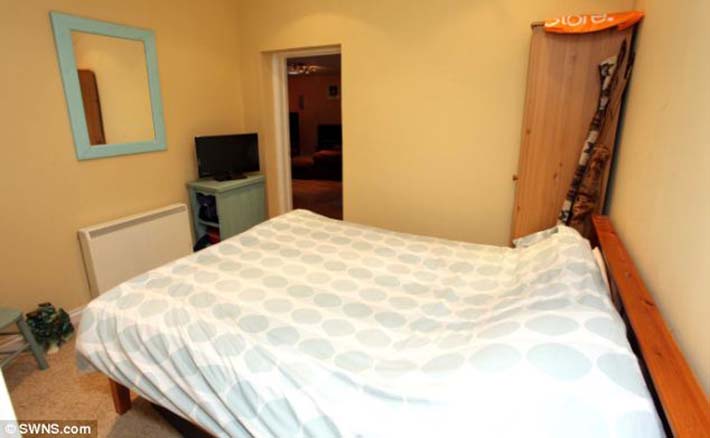
Daily Mail
And thanks to the nearby Porthcurno BT tower, Strutton gets perfect wireless connection in her historic paradise.
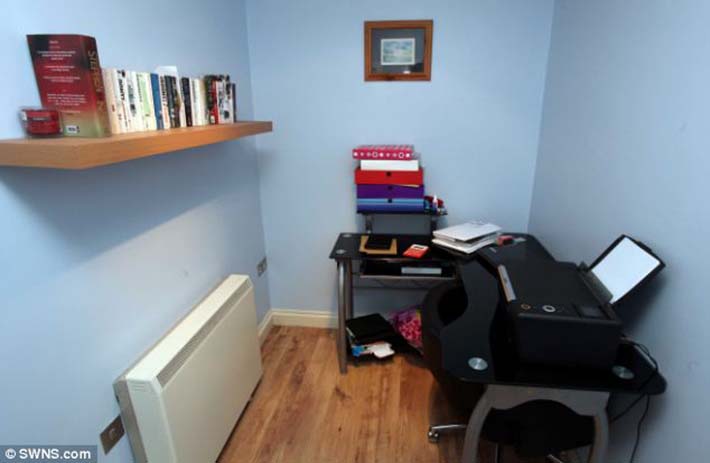
Daily Mail
One of the house’s two bathrooms.
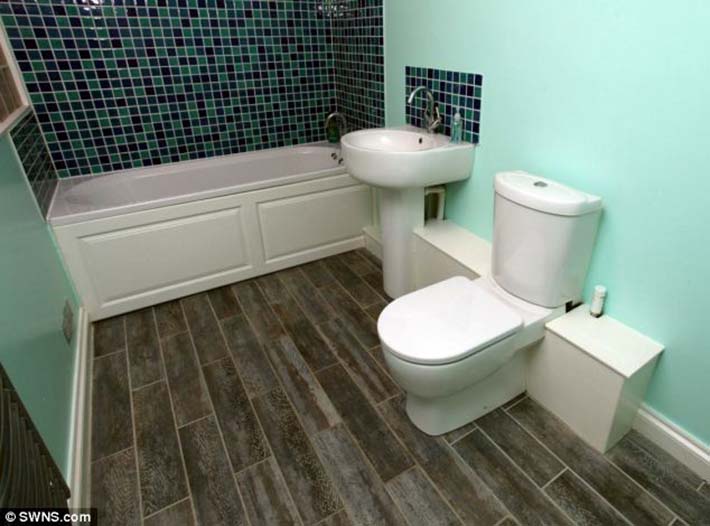
Daily Mail
They are now sleek and colorful after the makeover.
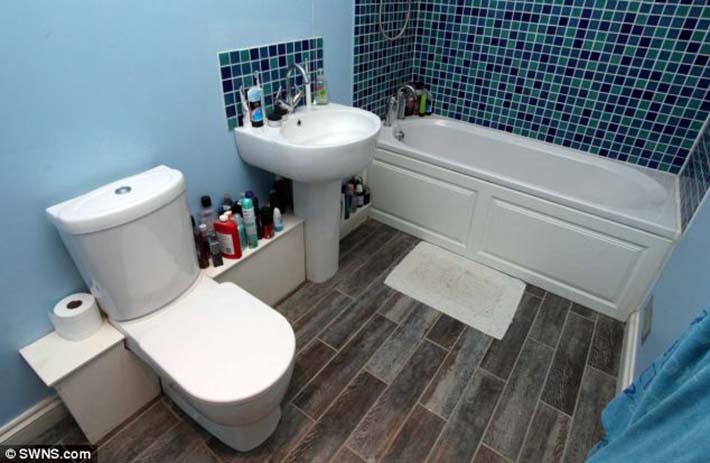
Daily Mail
A sun vent and satellite located on the roof.
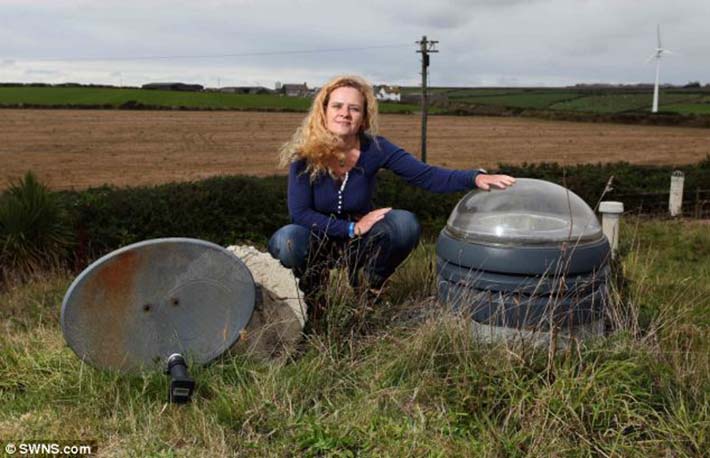
Daily Mail
The home is lit by purpose-built sun tubes that poke through the sturdy ceiling.
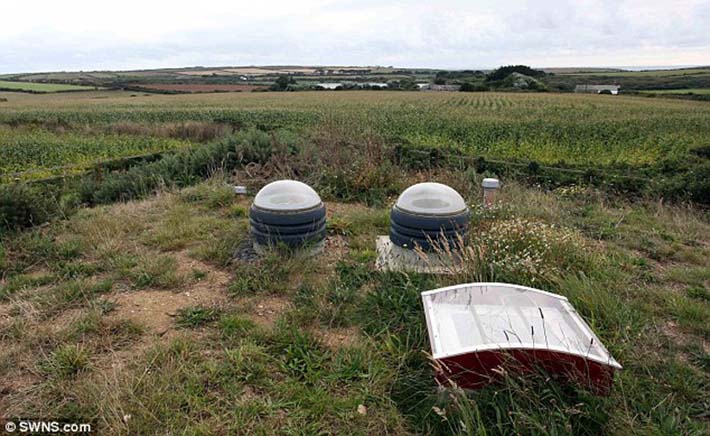
Daily Mail
Strutton reveals the building process to be very difficult. It took more than a month get through the concrete roof to fit an emergency fire sprinkler (needed to make up for the lack of windows and fire escapes). And since the whole place is hidden under a three-foot mound of soil, it had to be insulated to curb any damp.
“It hasn’t been done before so the builders weren’t used to this kind of space. It took much longer and much more money than expected.”
It took her five years and £100,000 to shape the bunker into a fully-functioning family home.
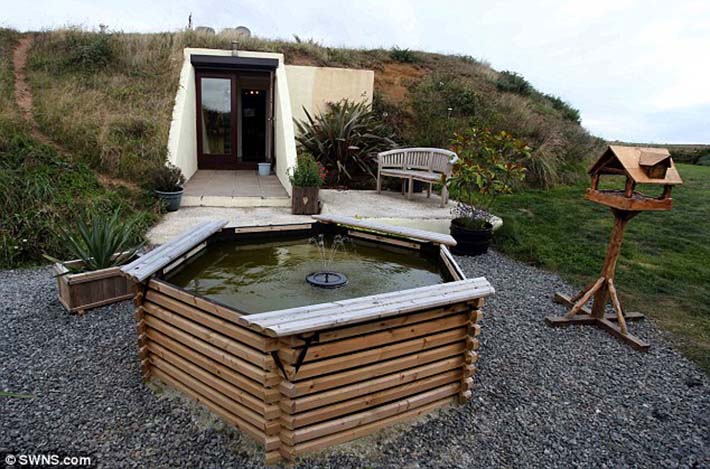
Daily Mail
H/t Daily Mail

