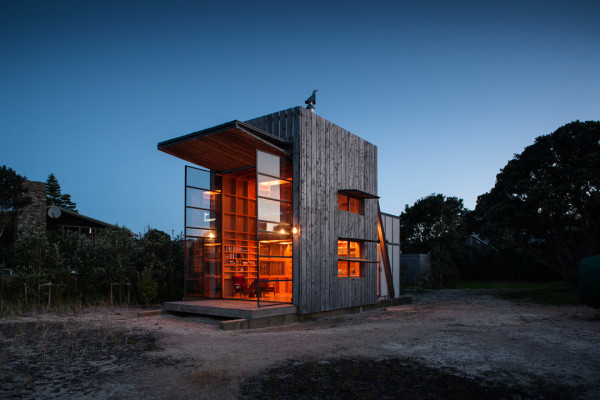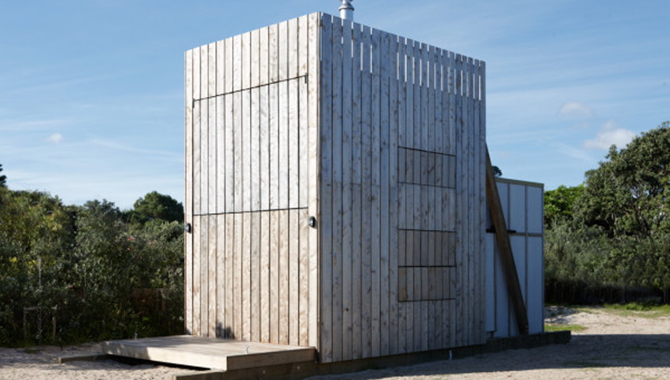We love small, sustainable and affordable houses. And why not? With all the innovative fixtures, hidden compartments and fold-out walls that increase the floor area, homeowners can live pretty comfortably inside these tiny homes. Just take a look at this “House on Sleds” below.
This tiny house looks like a nondescript utility shed when shuttered up.
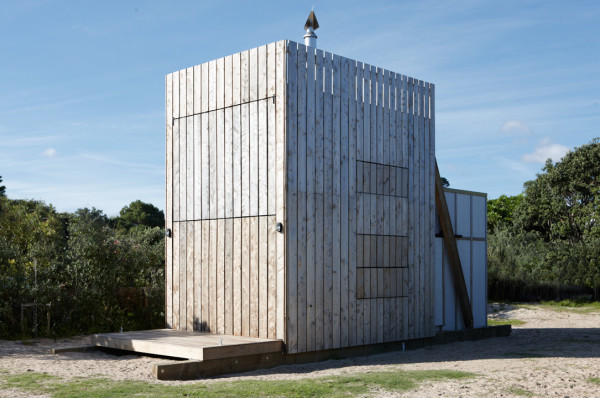
Crosson Clarke Carnachan Architects
But when it’s opened…
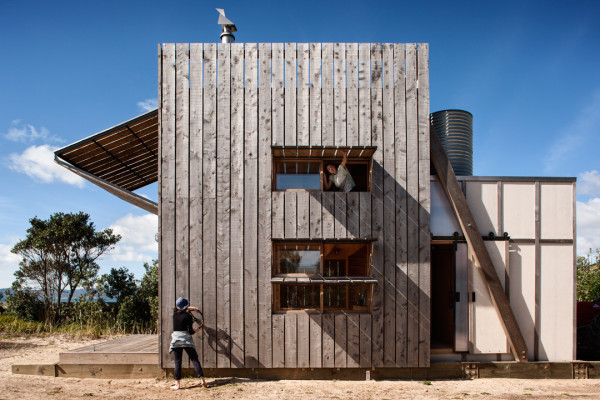
Crosson Clarke Carnachan Architects
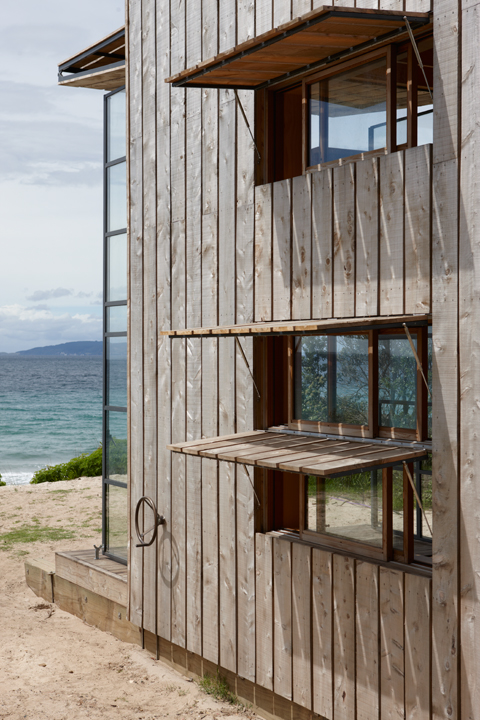
Crosson Clarke Carnachan Architects
A pretty swanky interior is revealed.
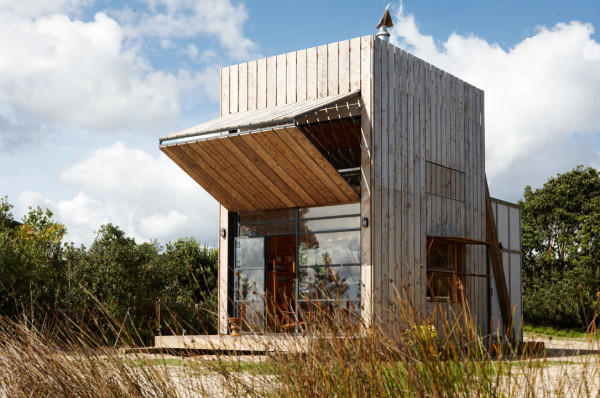
Crosson Clarke Carnachan Architects
Thanks to its vertical structure, the 430-square-foot beach house offers a lot of space.
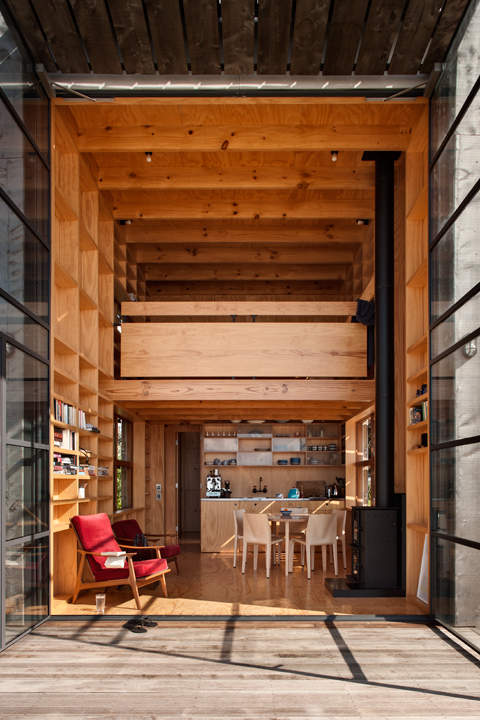
Crosson Clarke Carnachan Architects
And lots of sunlight, too!
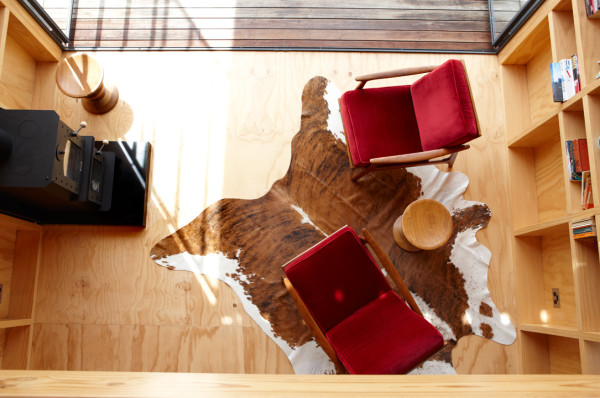
Crosson Clarke Carnachan Architects
If you want fresh air, you can just unlatch the front panel to give way to a two-story window.
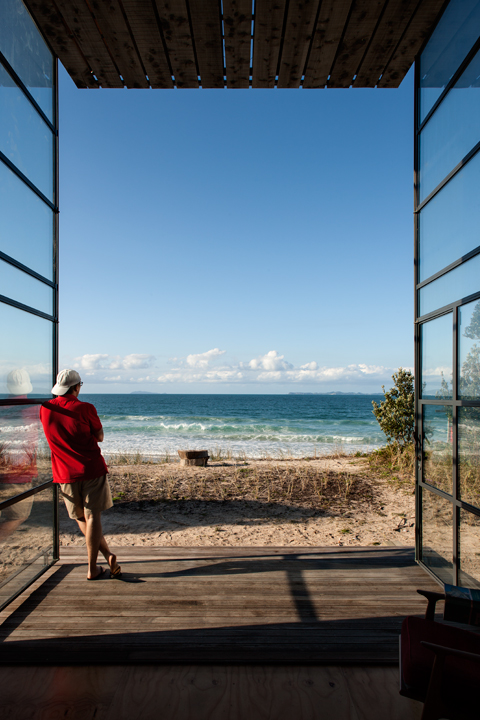
Crosson Clarke Carnachan Architects
The house comes with a fully functional kitchen, bathroom, master bedroom, and triple bunk beds for guests.
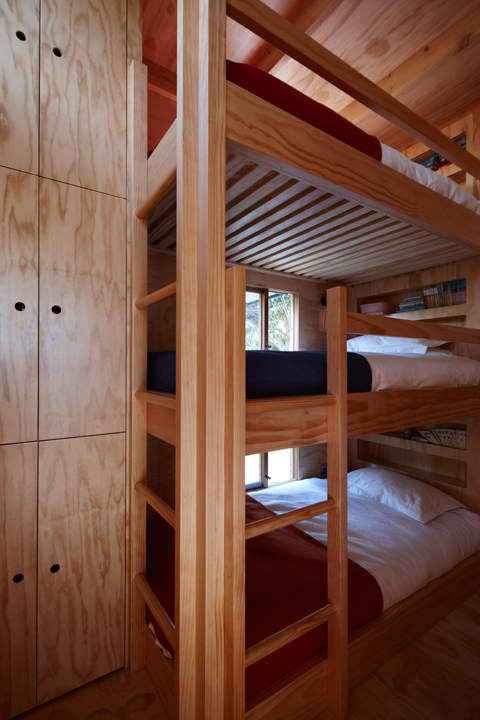
Crosson Clarke Carnachan Architects
Two large water containers sitting atop the back roof capture and store rainwater, which is then fed into the shower.
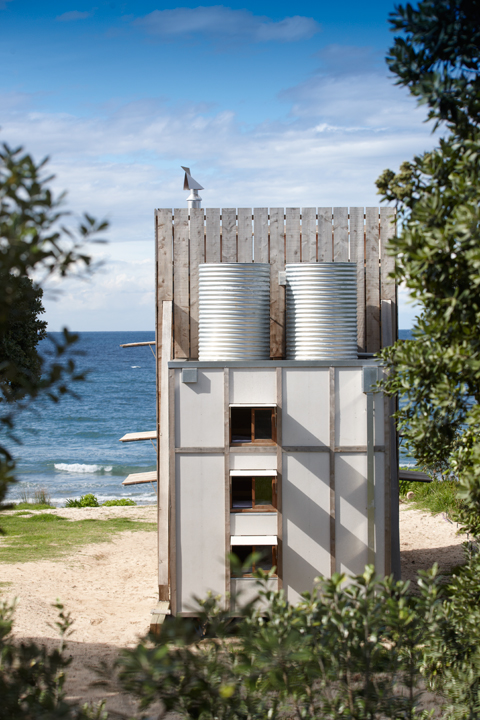
Crosson Clarke Carnachan Architects
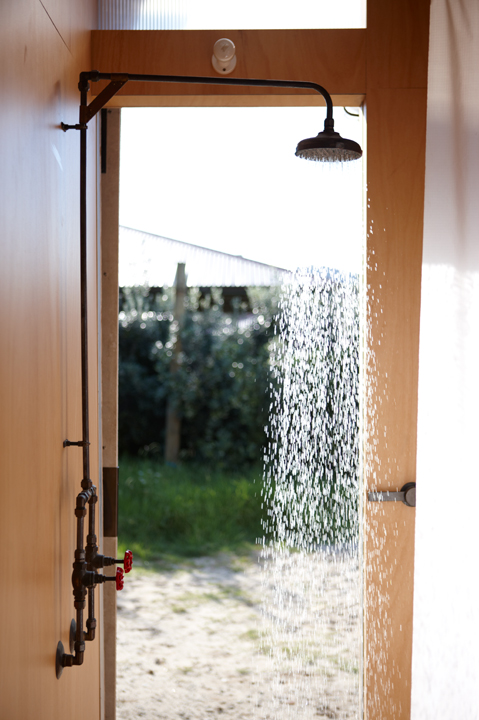
Crosson Clarke Carnachan Architects
And let’s not forget the view. Pretty phenomenal!
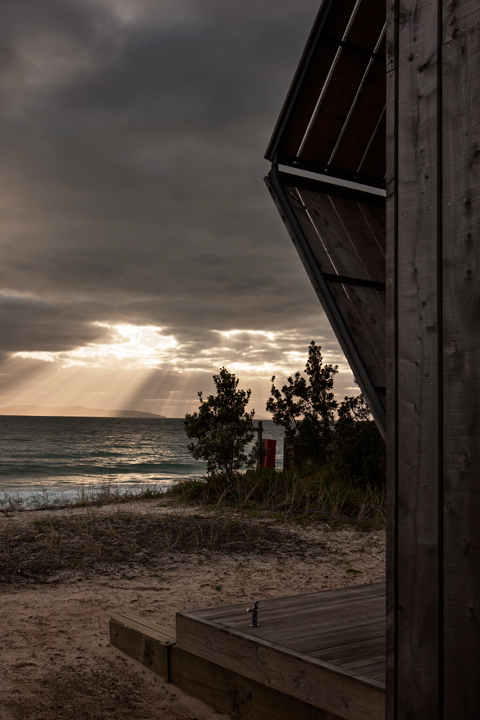
Crosson Clarke Carnachan Architects
The beach where this house is built is prone to erosion, so the house is placed on sleds, hence the name “House on Sleds.” If the weather is bad or the sea starts to get uncomfortably close, the house can be towed away to safety.
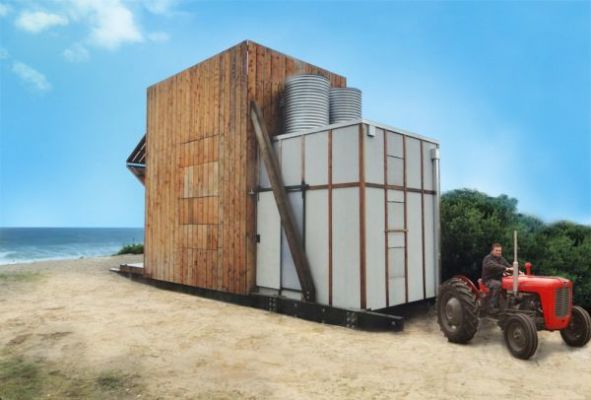
Crosson Clarke Carnachan Architects
Pretty amazing for a “Hut on Sleds,” right?
